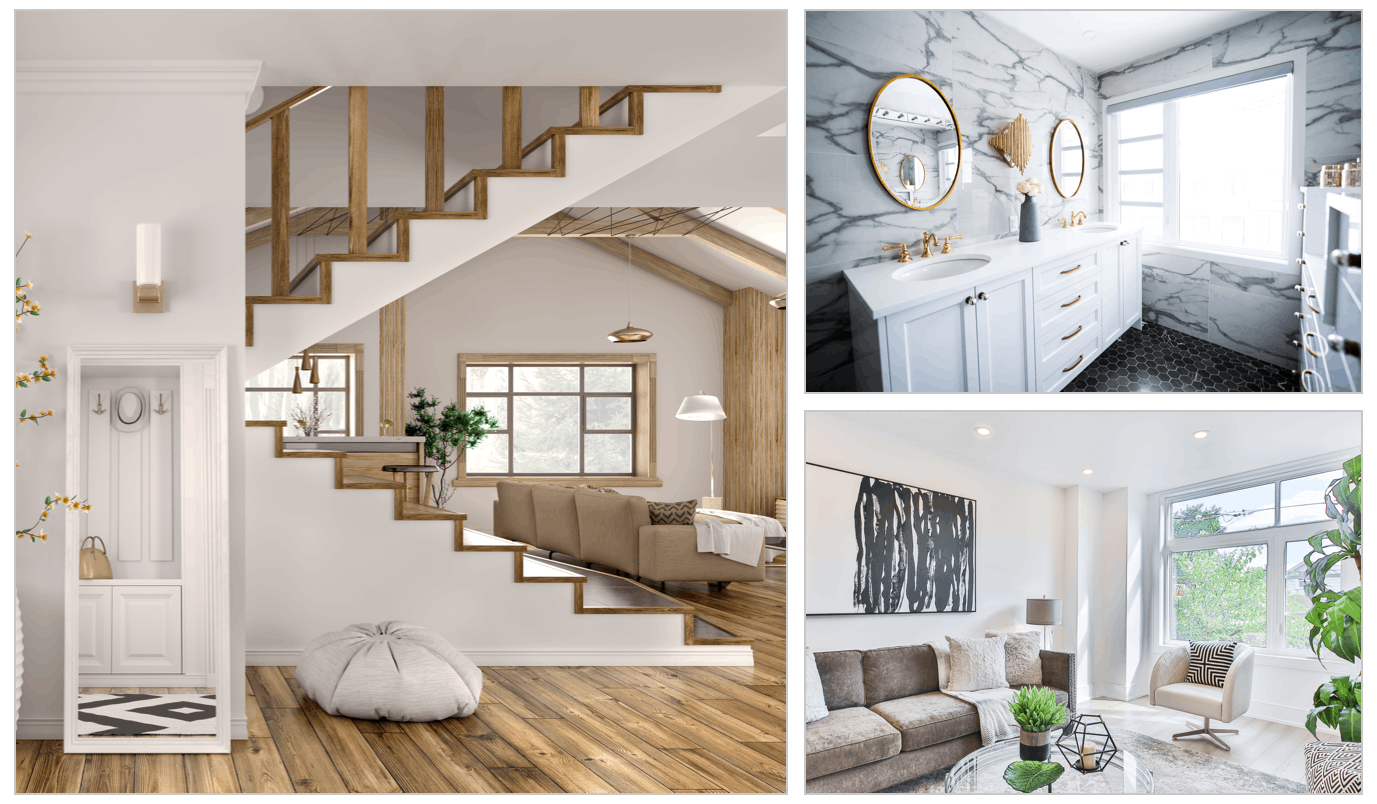Register Now!
LOCATION
105A Ave & City Parkway, Surrey
CONSULTANTS
– Architect: IBI Group Architecture Inc.
– Landscape Architect: TBC
– Interior Design: LIV Interior
BUILDING INFORMATION
– 2 Towers with townhomes & amenities
– Total 996 Residential Units
– No street-level retail or commercial business
The PIANO rises into the skyline at the heart of Surrey City Centre. Just minutes’ walk to Gateway and Surrey Central SkyTrain Stations, local shops & services and multiple neighboring parks. The PIANO offers thoughtfully designed homes with timeless interior finishes and sophisticated details present throughout. Along with a multitude of amenities that will fit your tempo, whether it’s relax, work or play, find your harmony at the PIANO.
Amenities
- Indoor
- Piano Lounge
- Karaoke Room
- Music Practice Room
- Band Room
- Gear Room
- Fitness Room
- Entertainment Lounge
- Games & Sports Lounge
- Cards & Boardgames Room
- Guest Suite
- Pet Spa
- Co-Working Lounge With Meeting Rooms
- Tutorial Room
- Outdoor
- Private Water Garden
- BBQ & Social Lounge Area Yoga Deck
- Tai Chi Lawn
- Outdoor Gym
- Seating Lounge With Fire Bowl Ping Pong Zone
- Children’s Play Area


